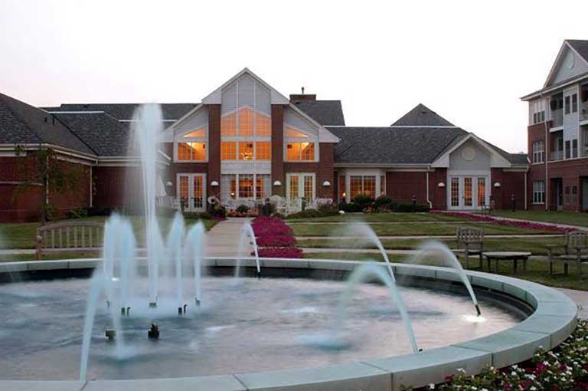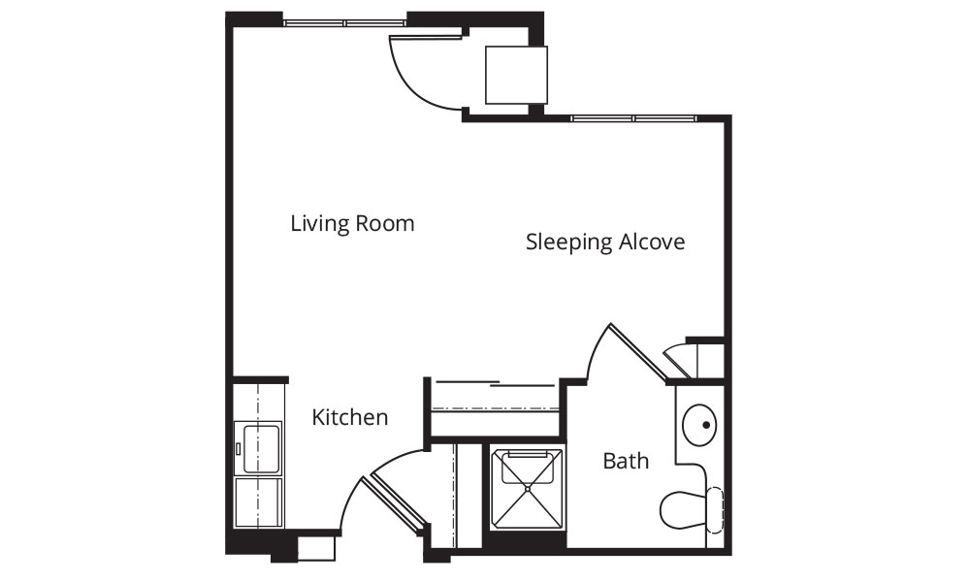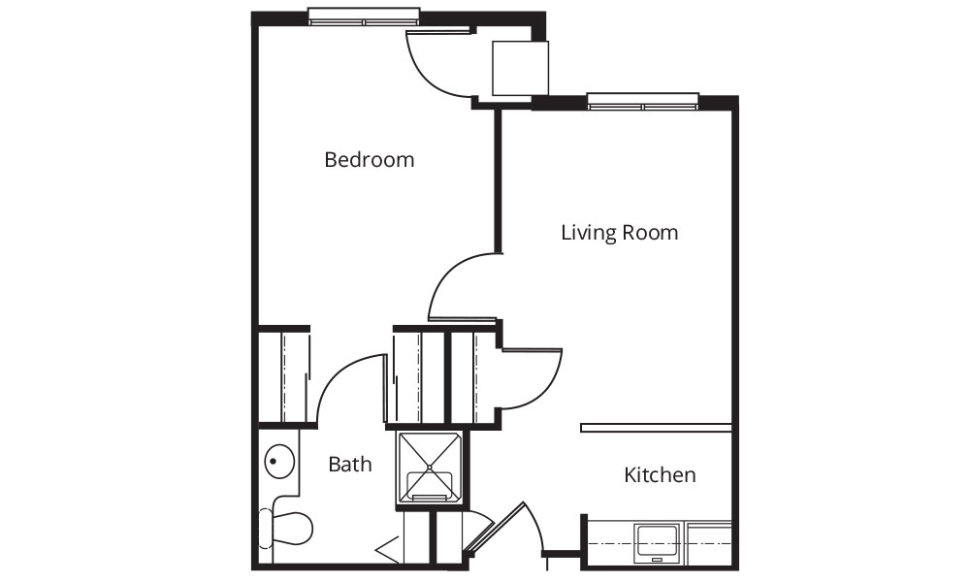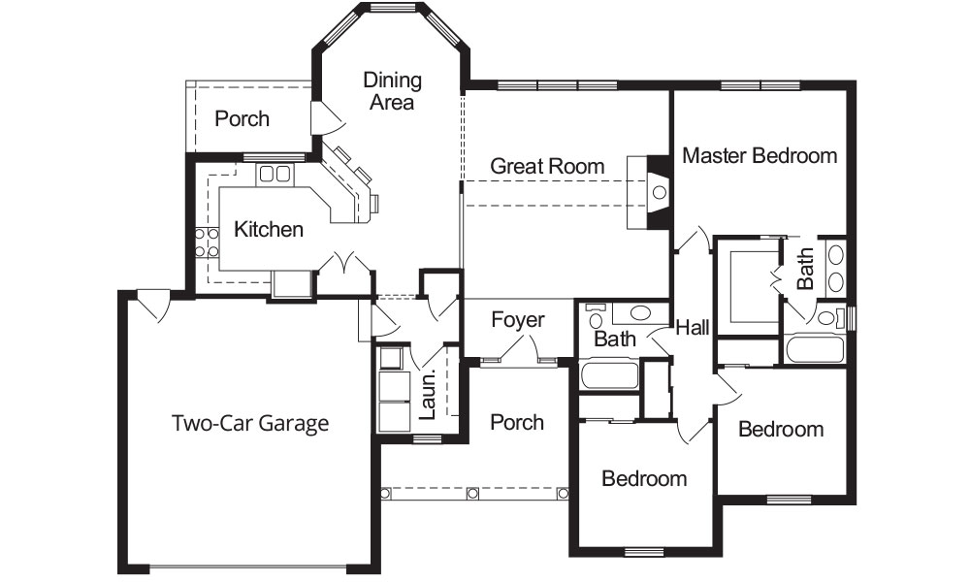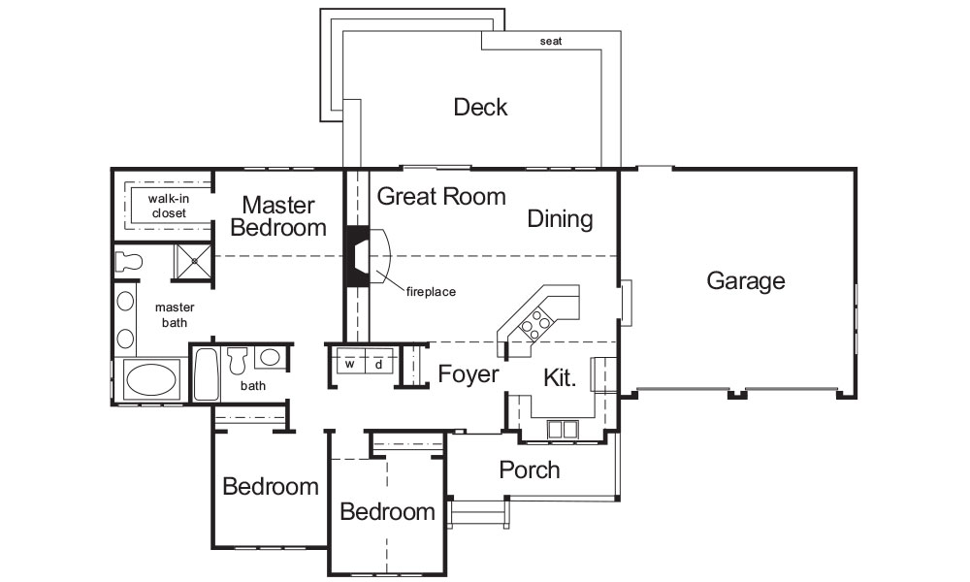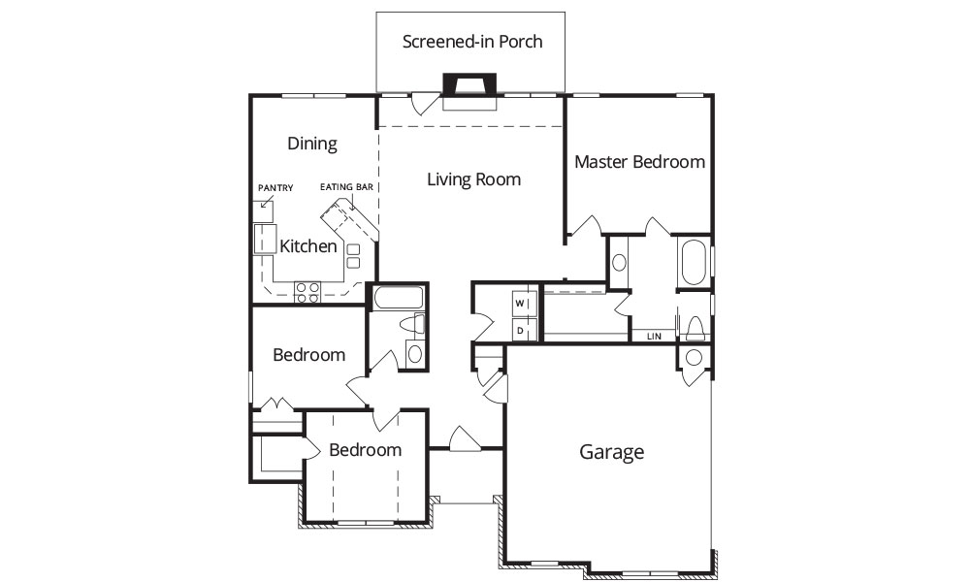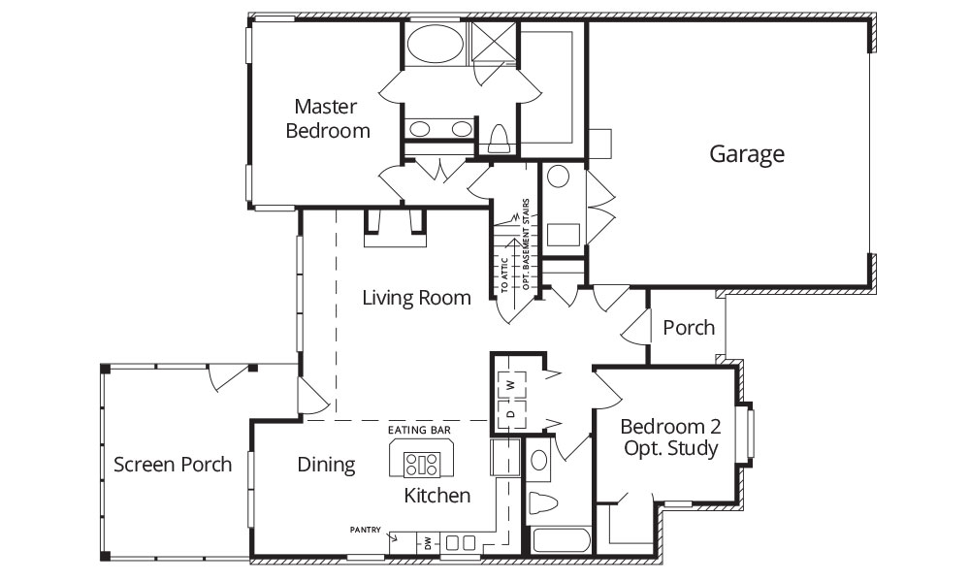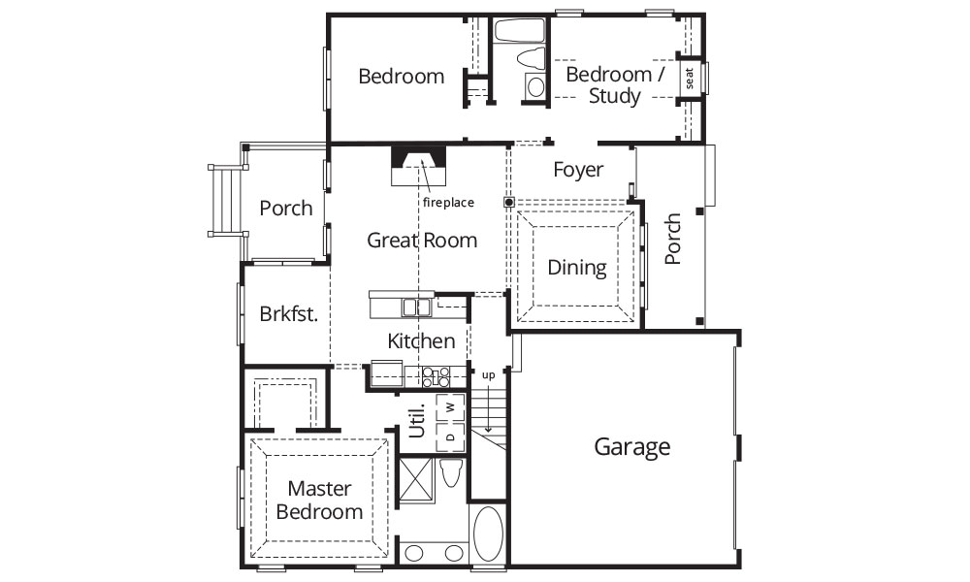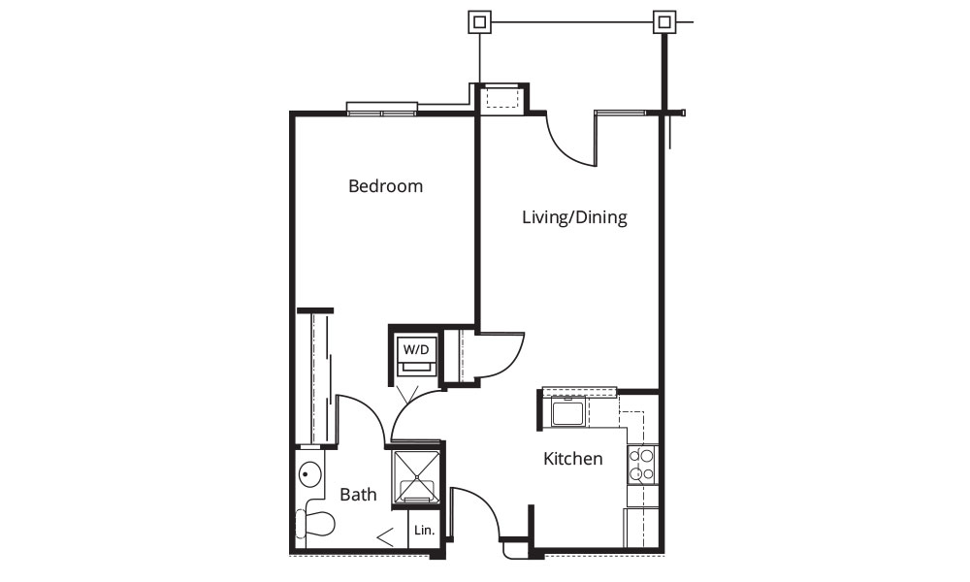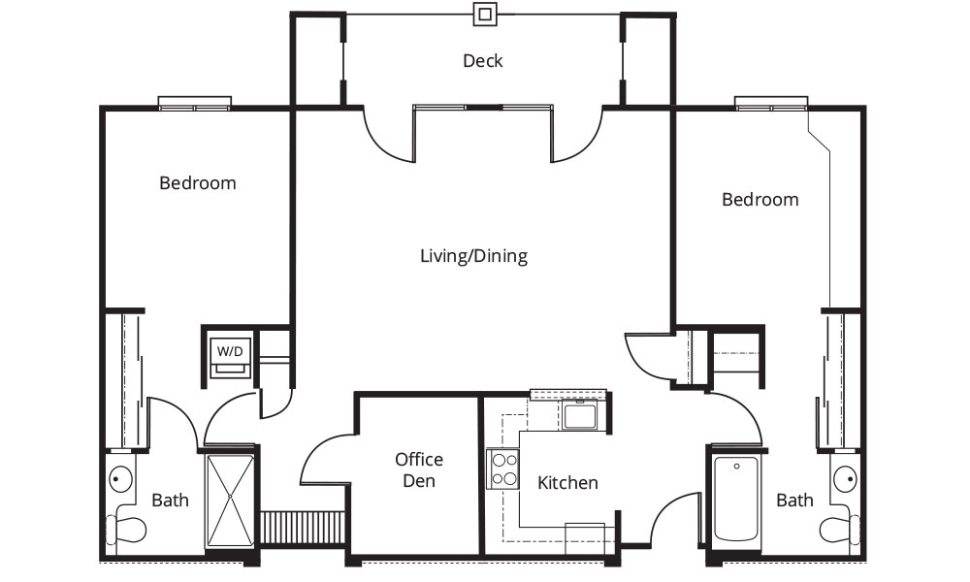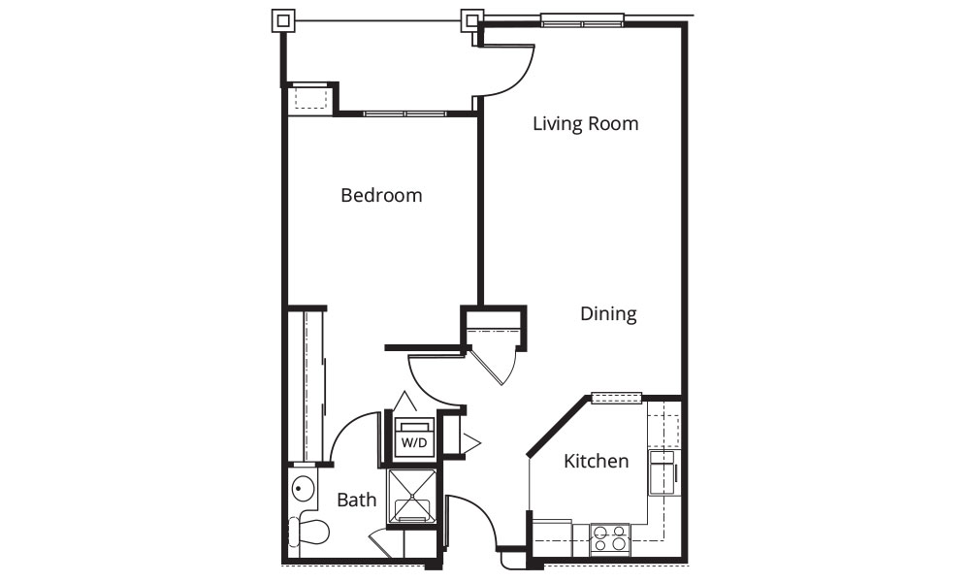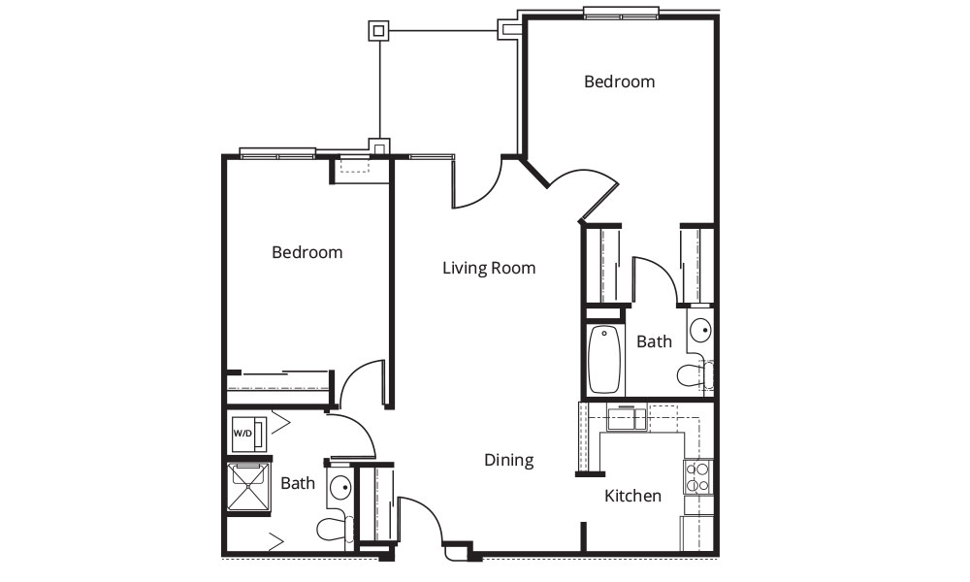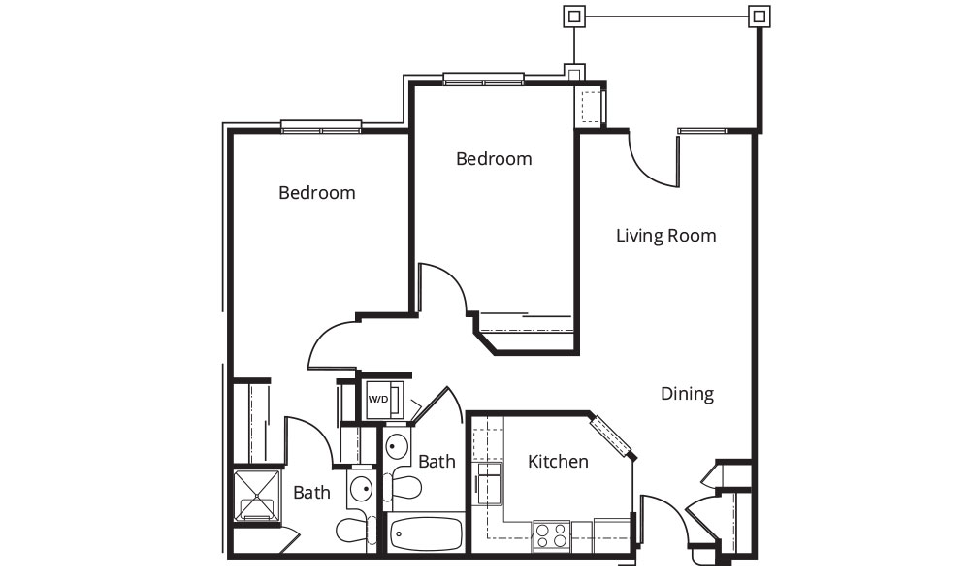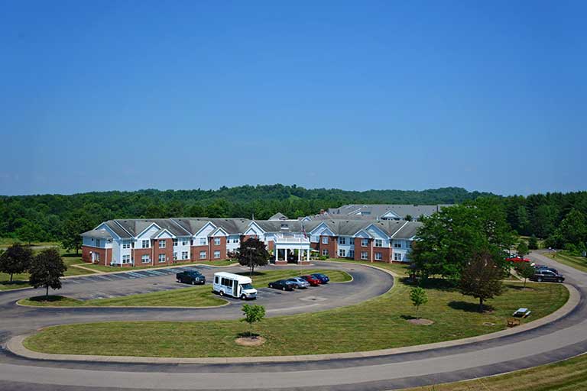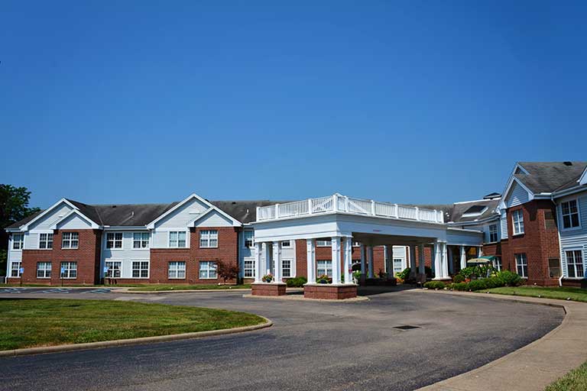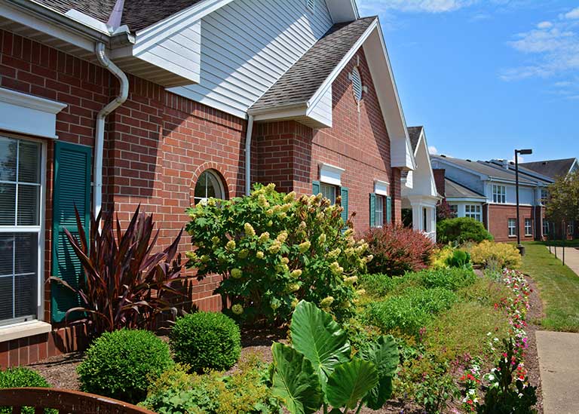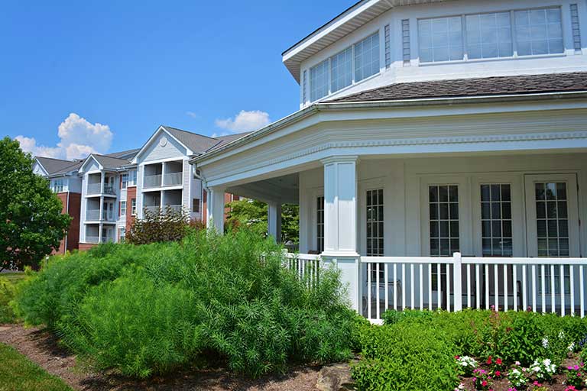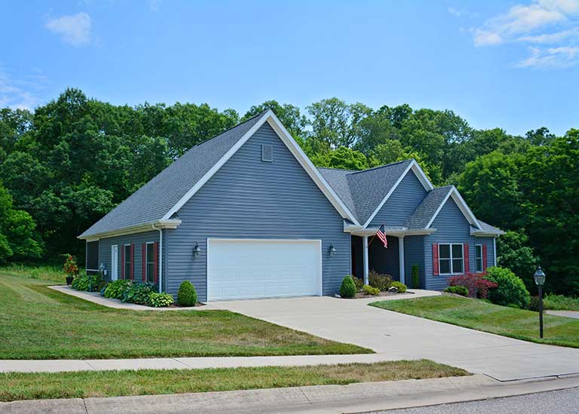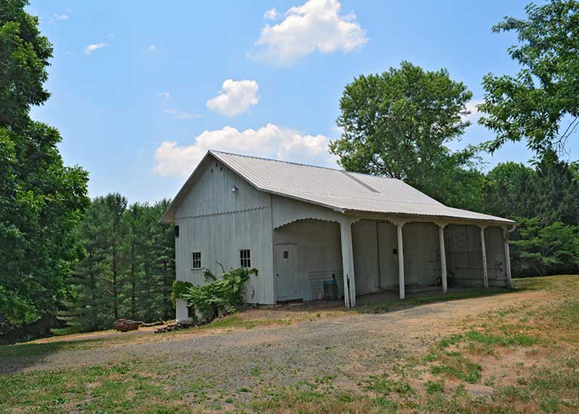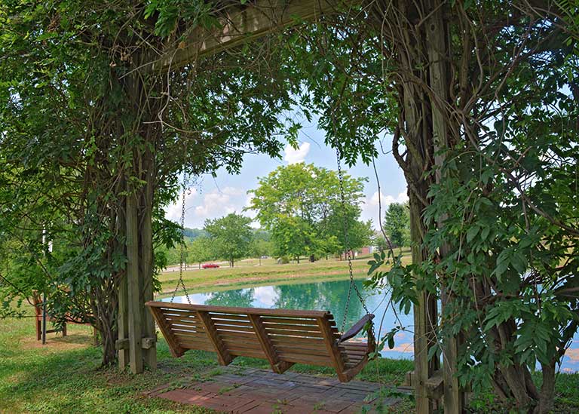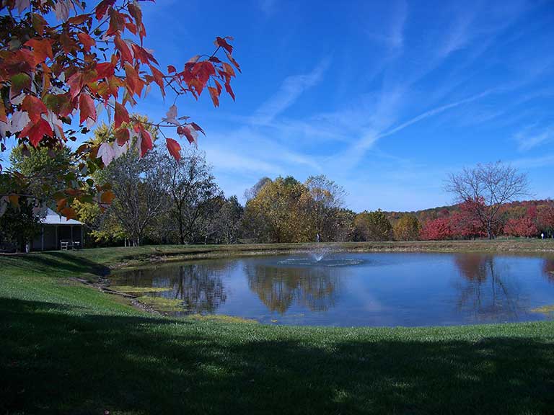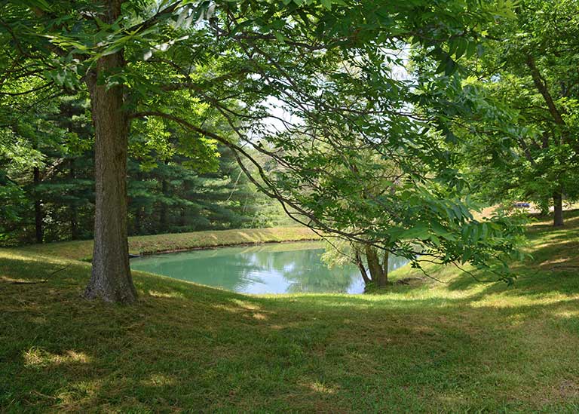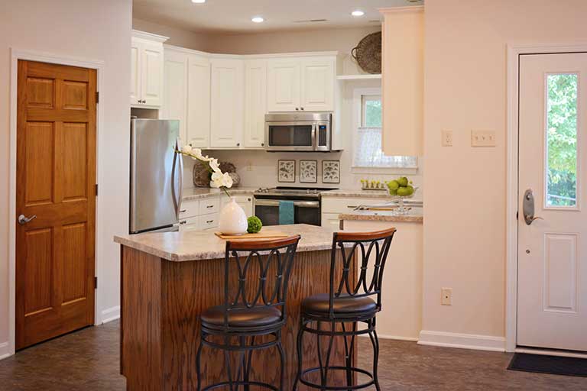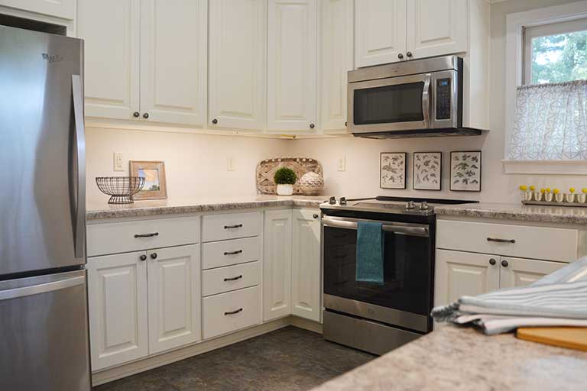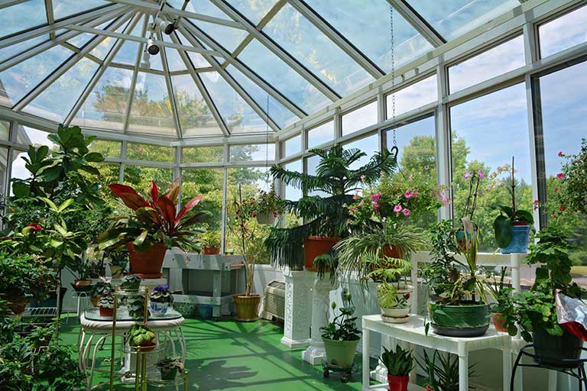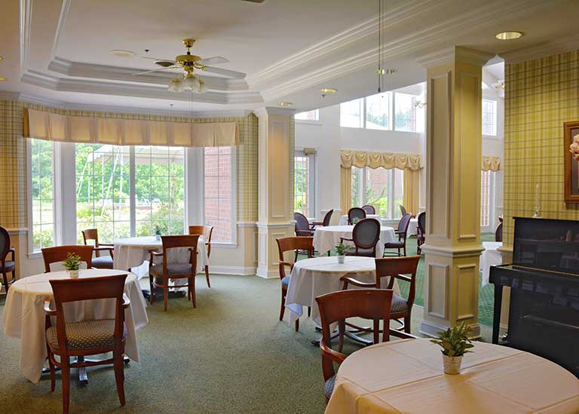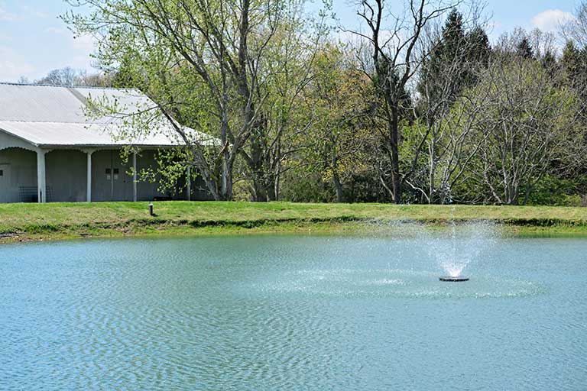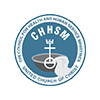Dynamic senior living and care in historic Marietta, Ohio
Are you seeking a highly engaged senior living community in Ohio for yourself or someone you love? Welcome to senior living at The Glenwood Community in historic Marietta, OH!
Tucked away on 70 wooded acres, The Glenwood Community is a vibrant independent and assisted senior living community. Here, you’ll feel like you’re in the countryside, even though you’re just minutes away from the conveniences of a thriving, historic town. Our beautiful park-like campus provides a comfortable environment where friendships flourish and residents feel secure and supported in connecting with their purpose and accessing their best quality of life.
Visit our campus to experience a day filled with enriching community life and unparalleled dining opportunities. Or, head out for a day on the town to explore new adventures. When you call The Glenwood Community home, you have the freedom to spend each day as you like!
Our Levels of Care
Our vibrant independent living community is filled with people who are living the retirement they’ve always imagined. Our community offers active seniors the very best in independent living accommodations, including cottages and apartment options.
The Glenwood Community provides the perfect blend of maintenance-free living in an engaged, active community. Our residents enjoy many opportunities to volunteer in the greater community of Marietta, Ohio. With all the time and energy they save being free from household chores and upkeep, our independent residents enjoy giving back to the Marietta community.
Assisted living at The Pines at Glenwood offers the right blend of independence and assistance with 24-hour personal care. Residents furnish their apartments with personal belongings and enjoy three chef-inspired meals daily in our beautiful dining room. Daily life enrichment activities and concierge transportation services are included in one monthly rate.
Our assisted living neighborhood is staffed with caring medical professionals who ensure healthcare needs are always met with dignity.
Floor Plans
View our available independent living and assisted living apartment floor plans and start picturing your life as a valued resident of The Glenwood Community, senior living in Marietta, Ohio.

