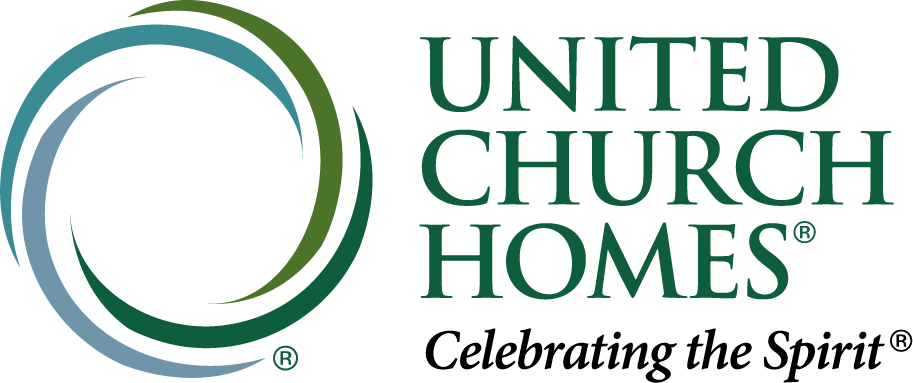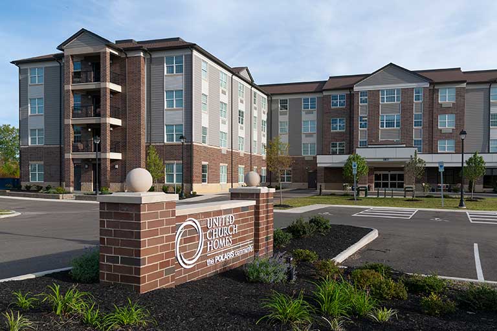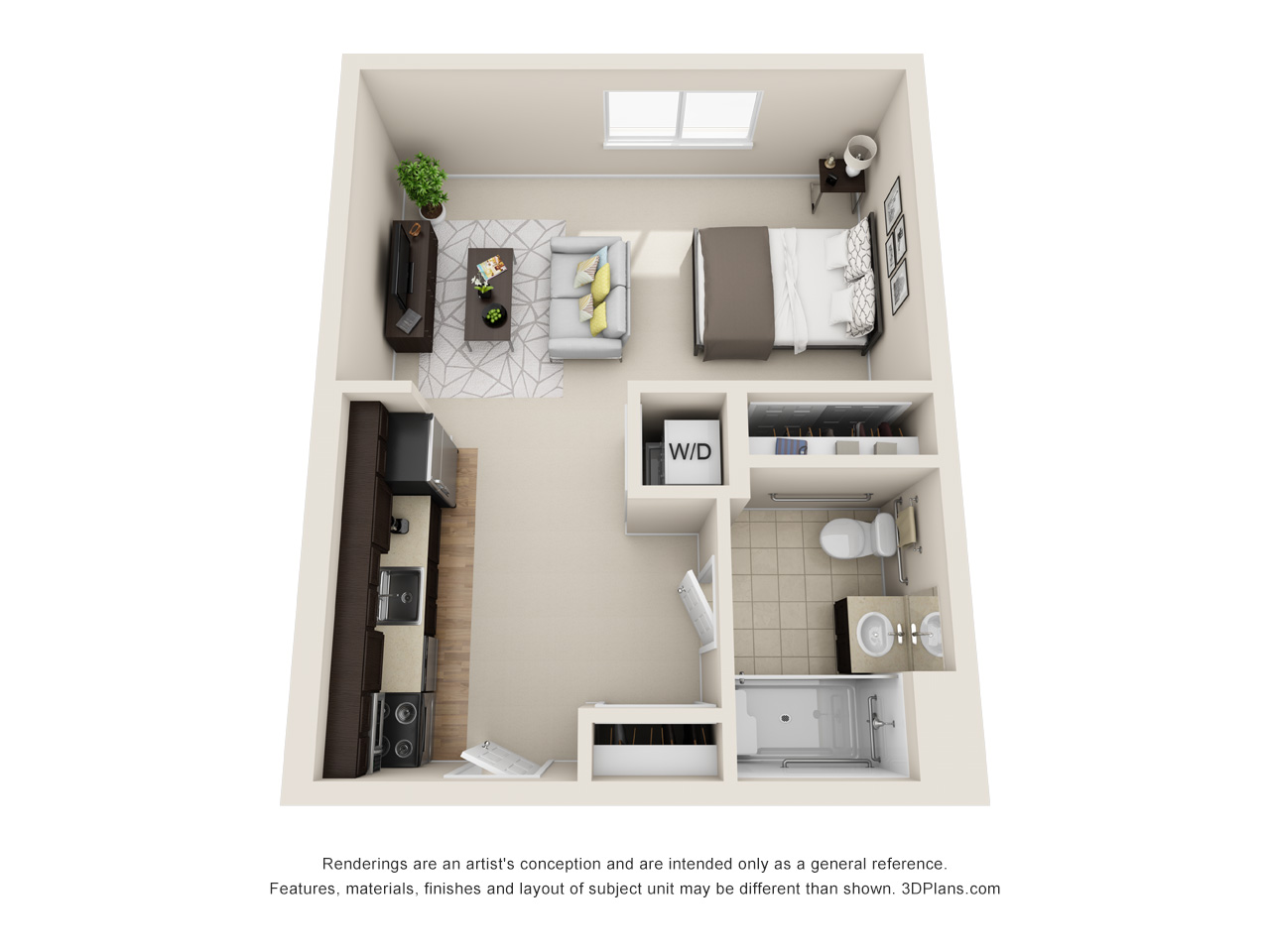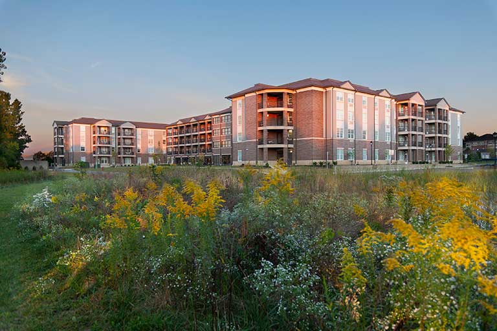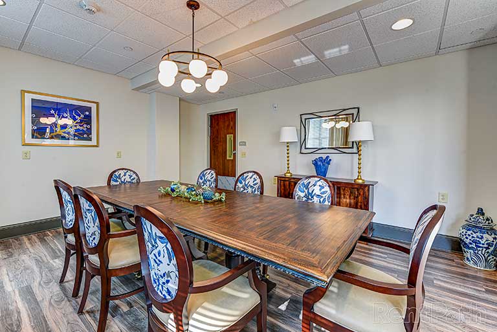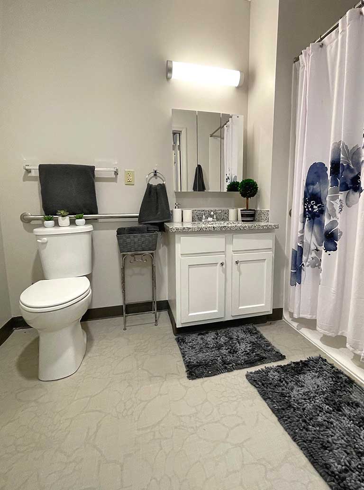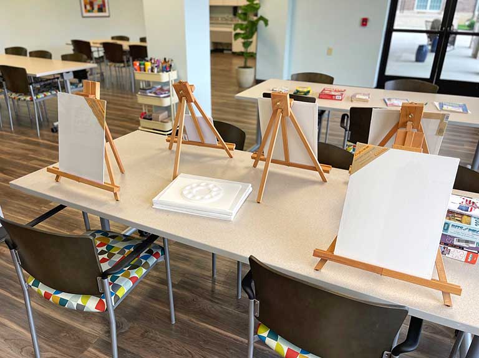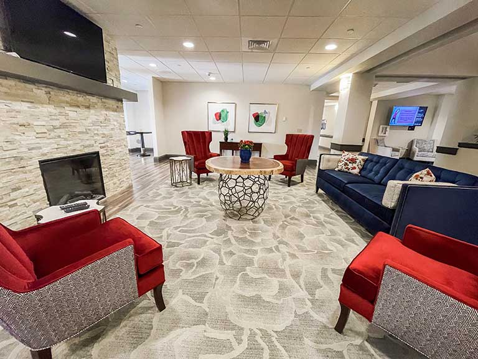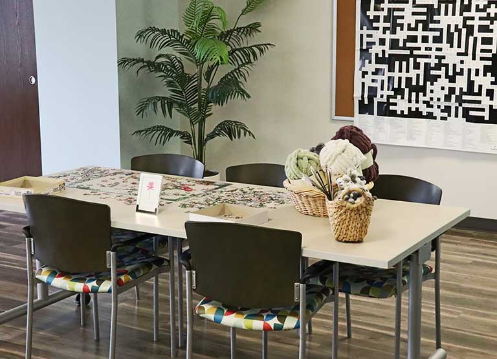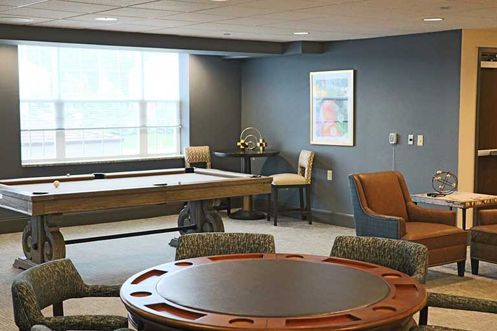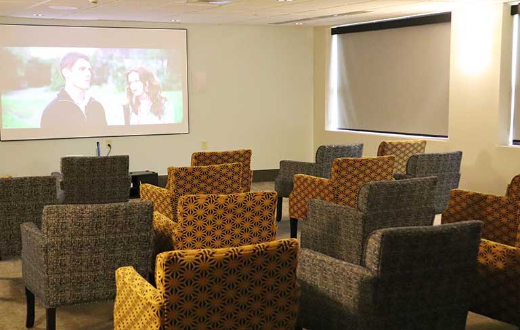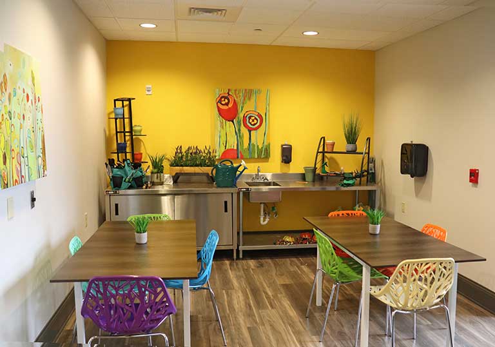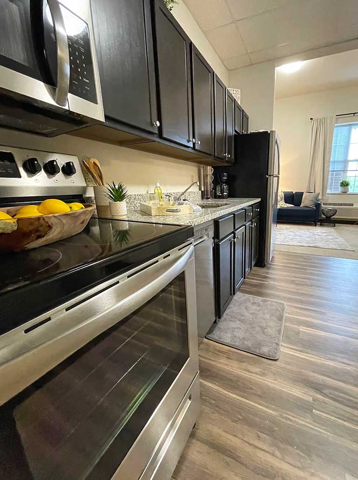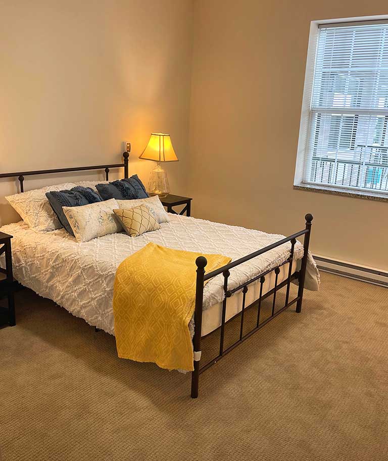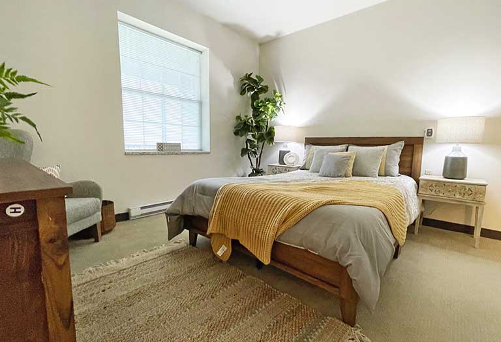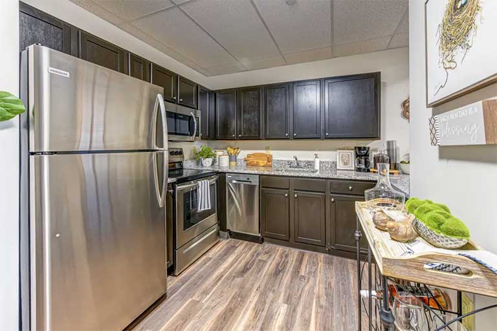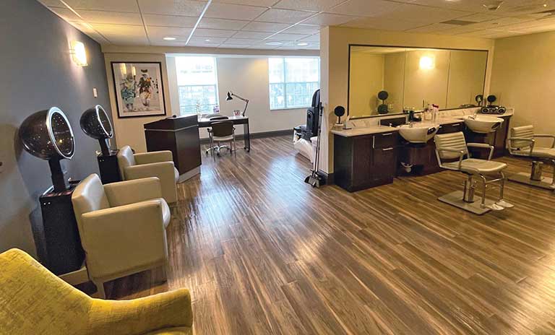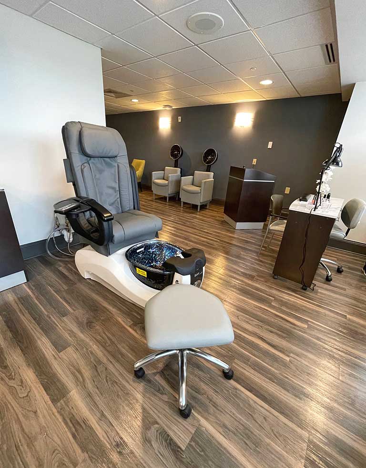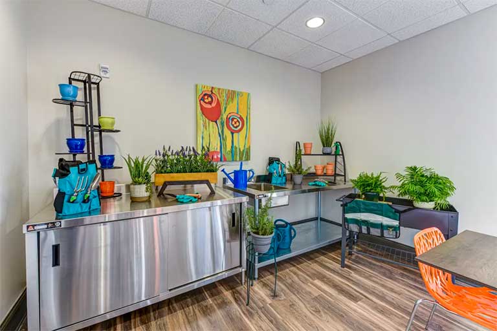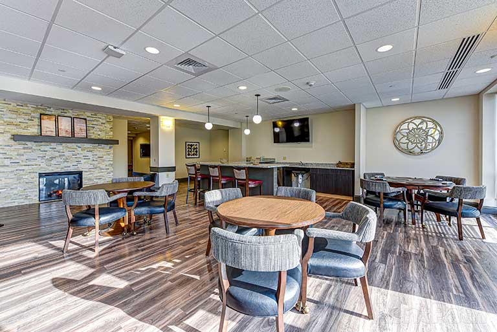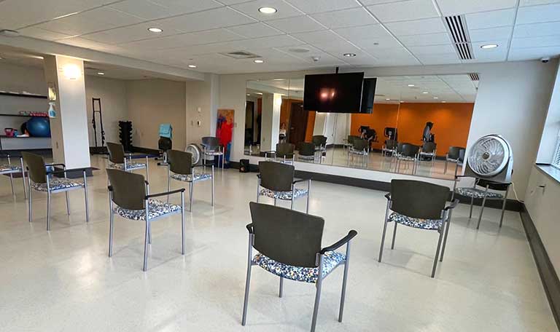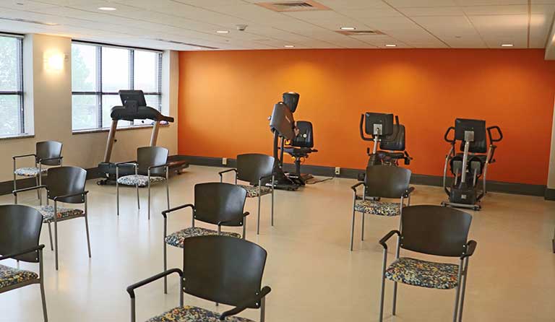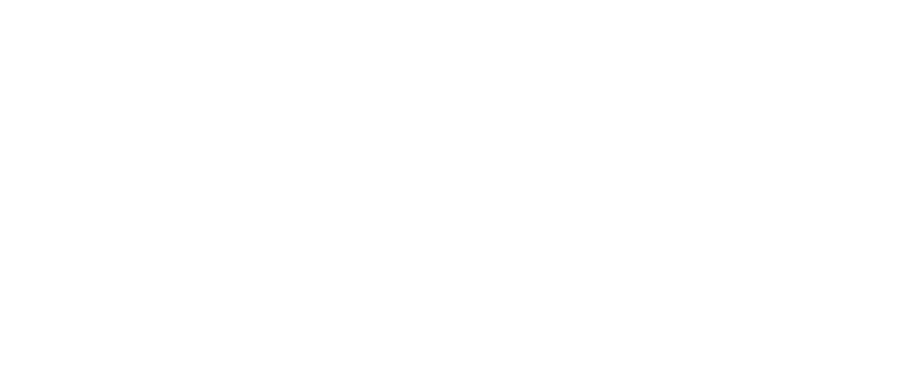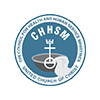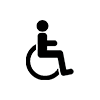Purposeful living in Columbus, Ohio
The Polaris Community is not your average apartment complex. As part of the United Church Homes’ family of top-notch active adult communities in Ohio, we uphold a mission of faith-inspired living and a commitment to ensure all our residents live abundant, purpose-filled lives.
Here, we invite you to engage curiously and wholeheartedly in creating the life you want. Our calendar is always full of social events where you can meet new friends. Enjoy a sumptuous meal in our restaurant-style dining room, pop into the pub, or catch a movie in our on-site theater. Visit our fitness or inspiration studios to stretch your limits and explore your passions. Or venture out to explore the shopping and entertainment in the nearby Polaris shopping district or greater Columbus.
With our unique programs and premier location, your daily choices are endless.
Our Levels of Care
We believe you deserve to love your life. After all—you worked hard to get where you are today, and you’ve earned the right to enjoy it!
Active, independent adults love the warm, welcoming feel of The Polaris Community. They also love our signature amenities, modern touches and proximity to top-notch dining, golf and the heart of one of the best shopping and entertainment districts in greater Columbus. Enjoy maintenance-free living at its best in our Columbus independent living community.
Floor Plans
With over 40 distinct options from which to choose, you’ll never want for choices when you join The Polaris Community. View our available floor plans and select the ideal one for you.
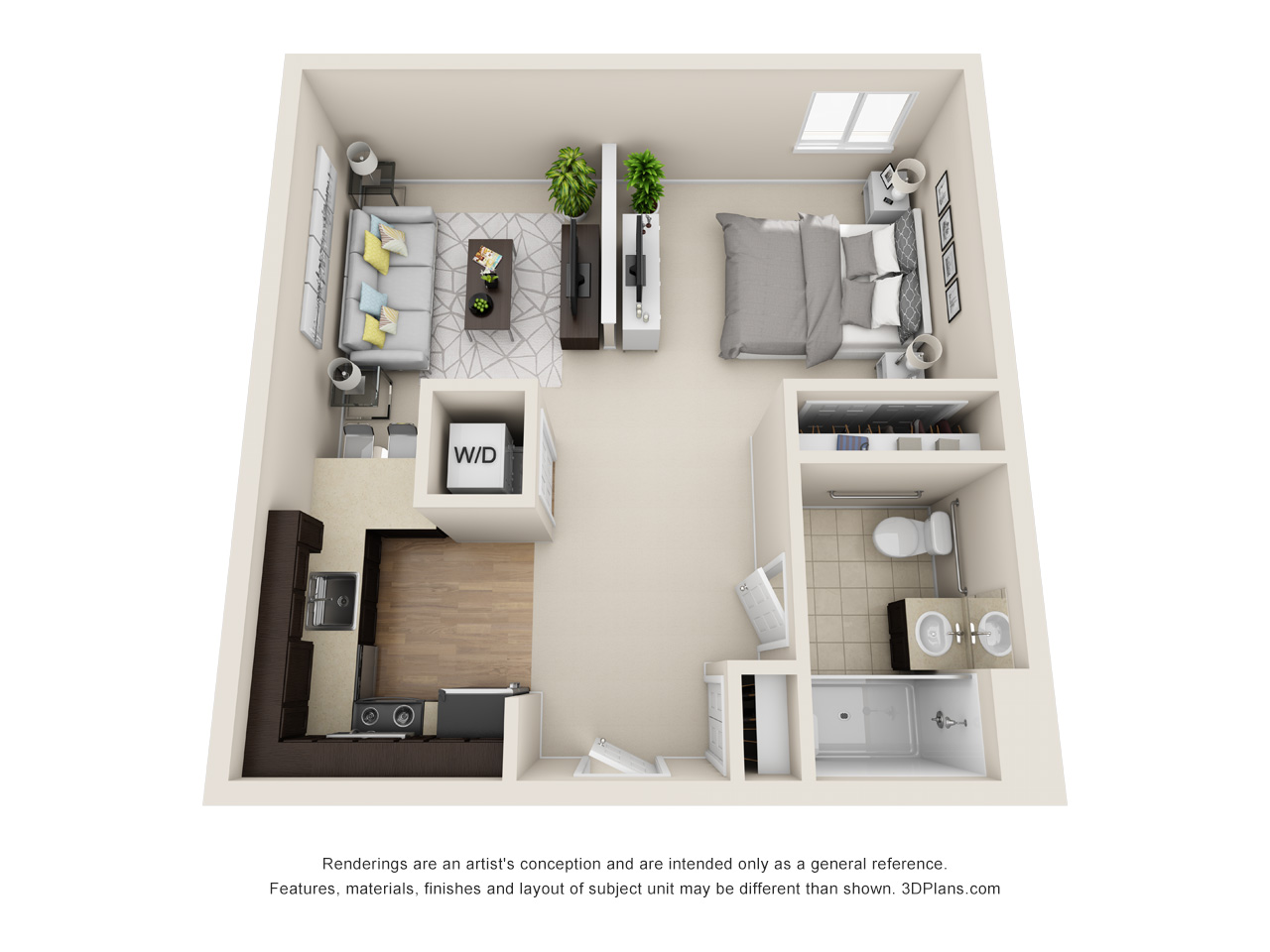
Studio with Den
566-655 sq. ft.
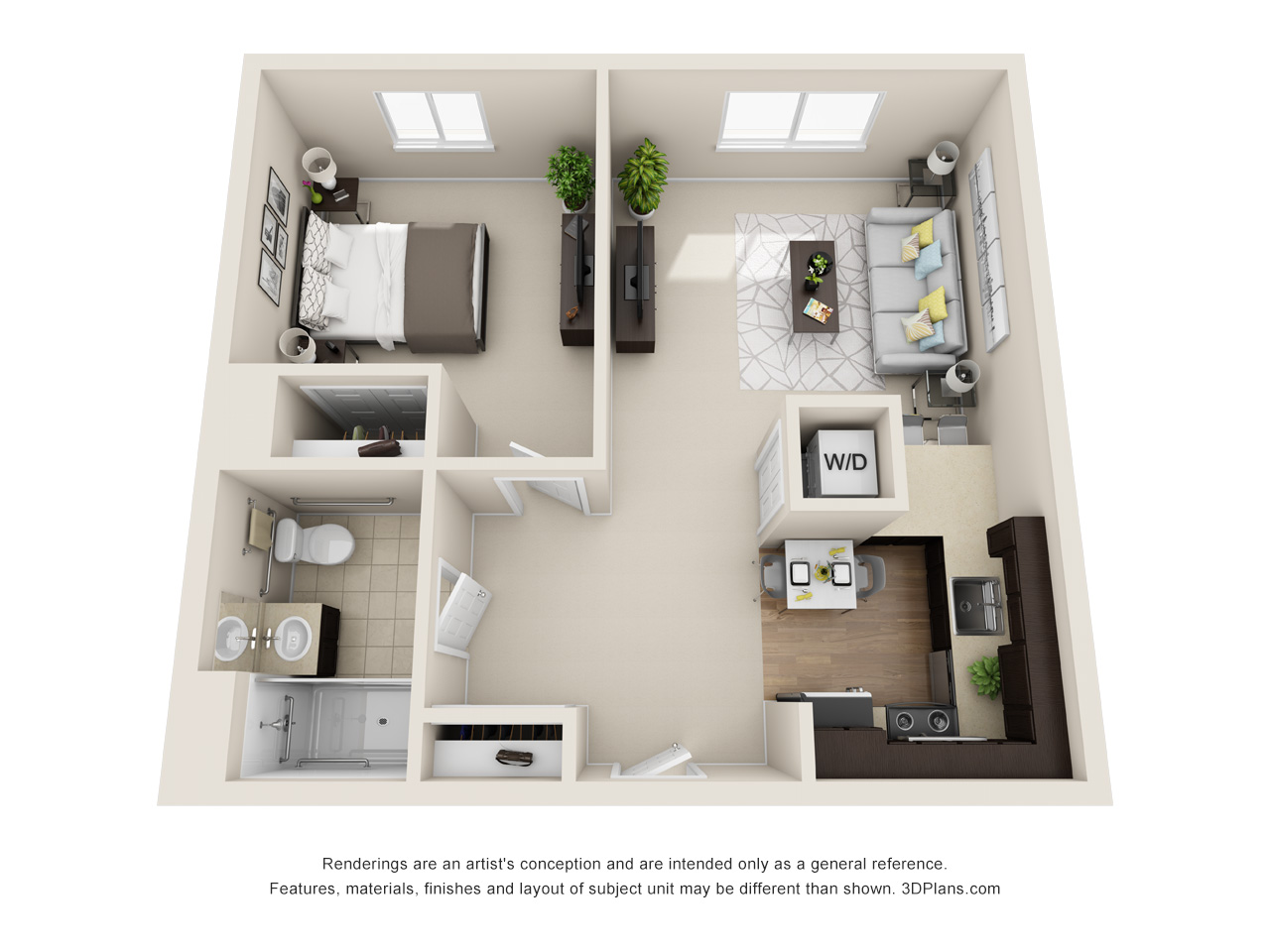
1 Bed
455-825 sq. ft.
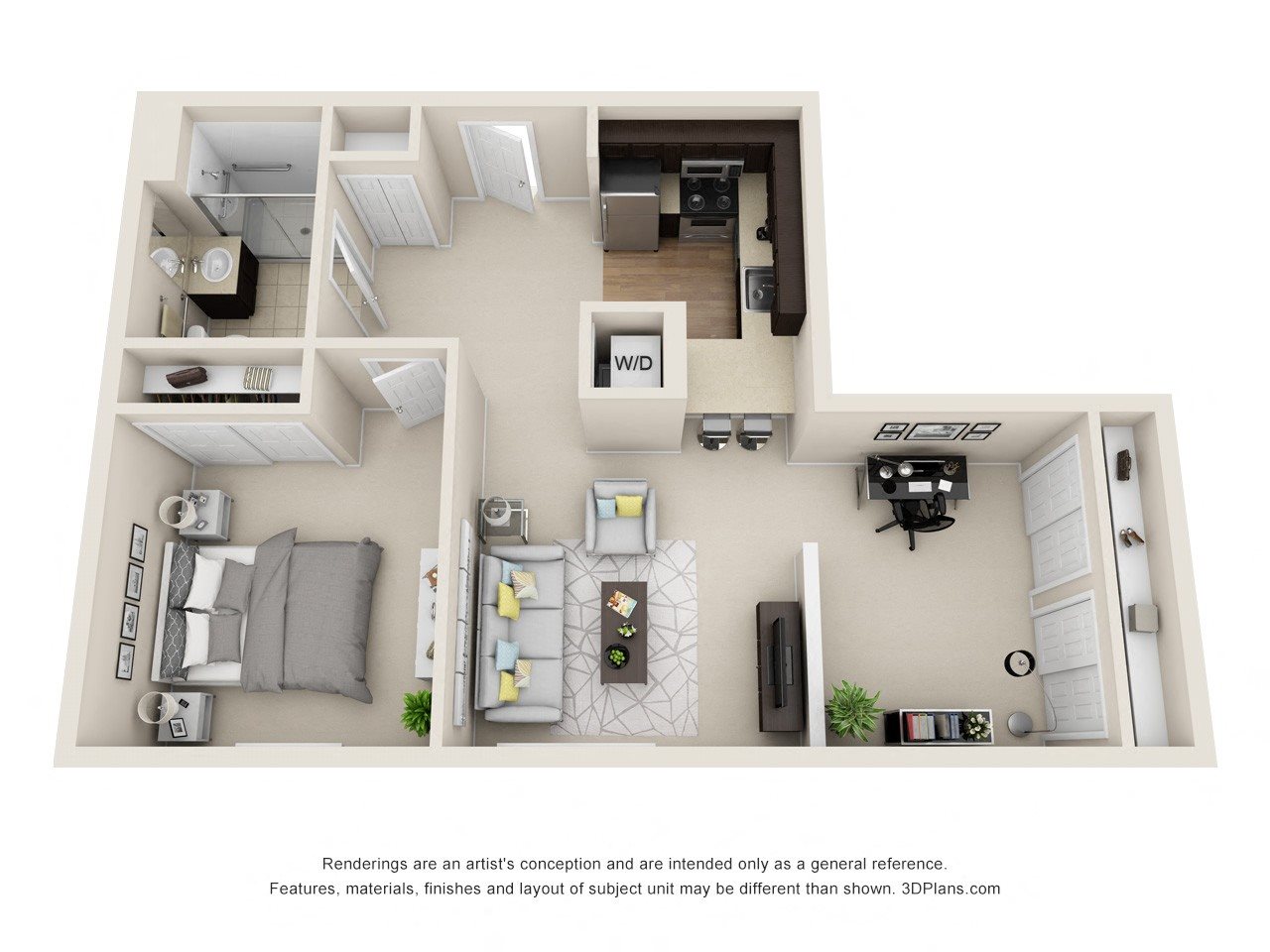
1 Bed with Den
590-743 sq. ft.
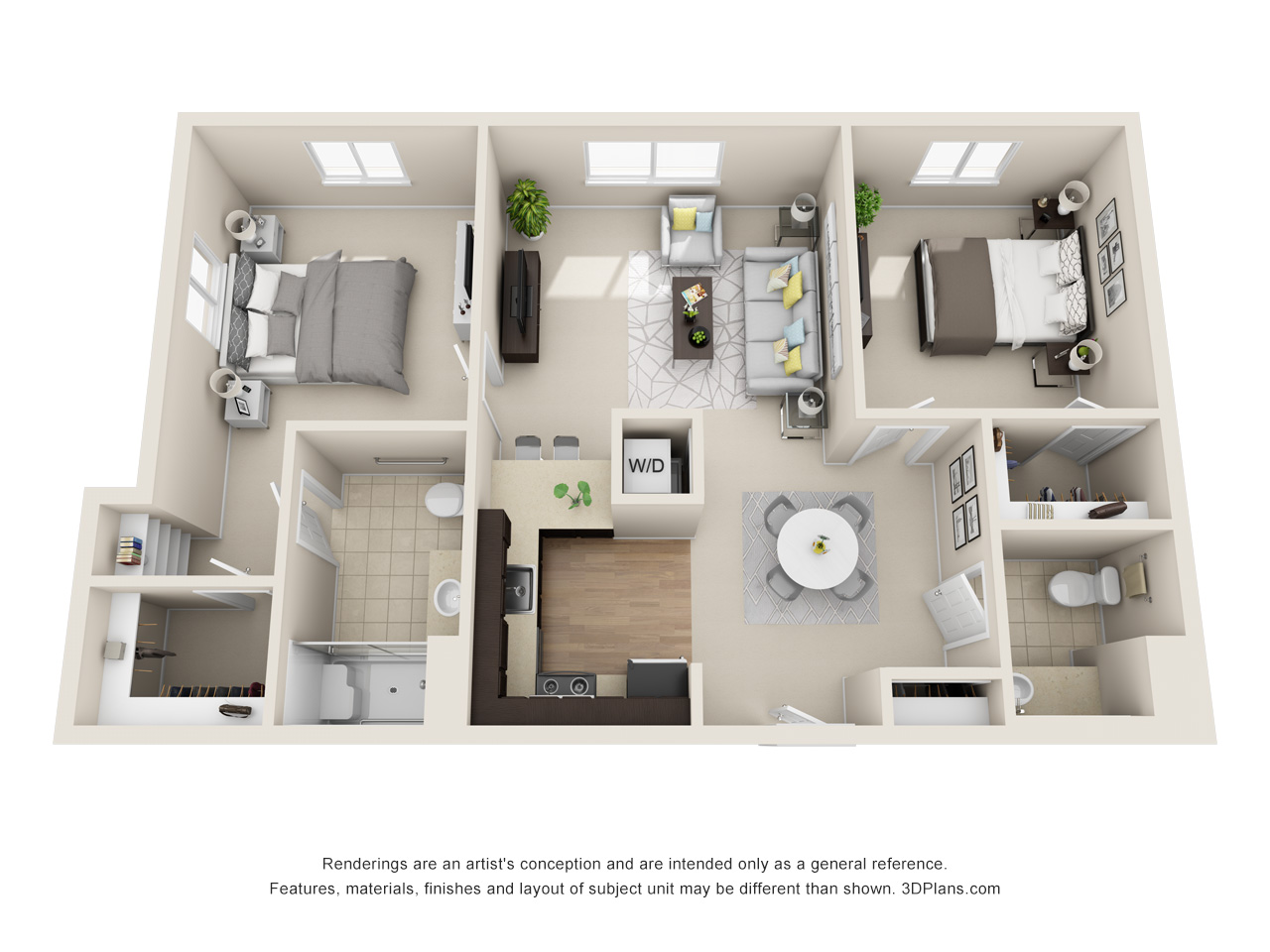
2 Beds
866-965 sq. ft.
