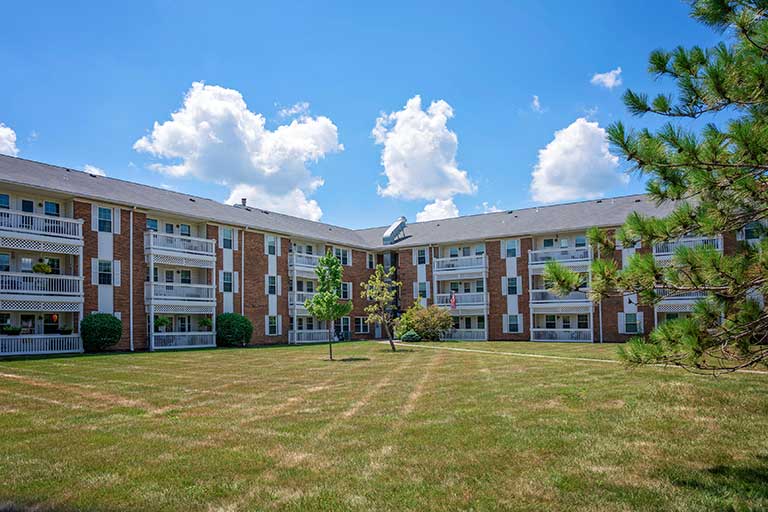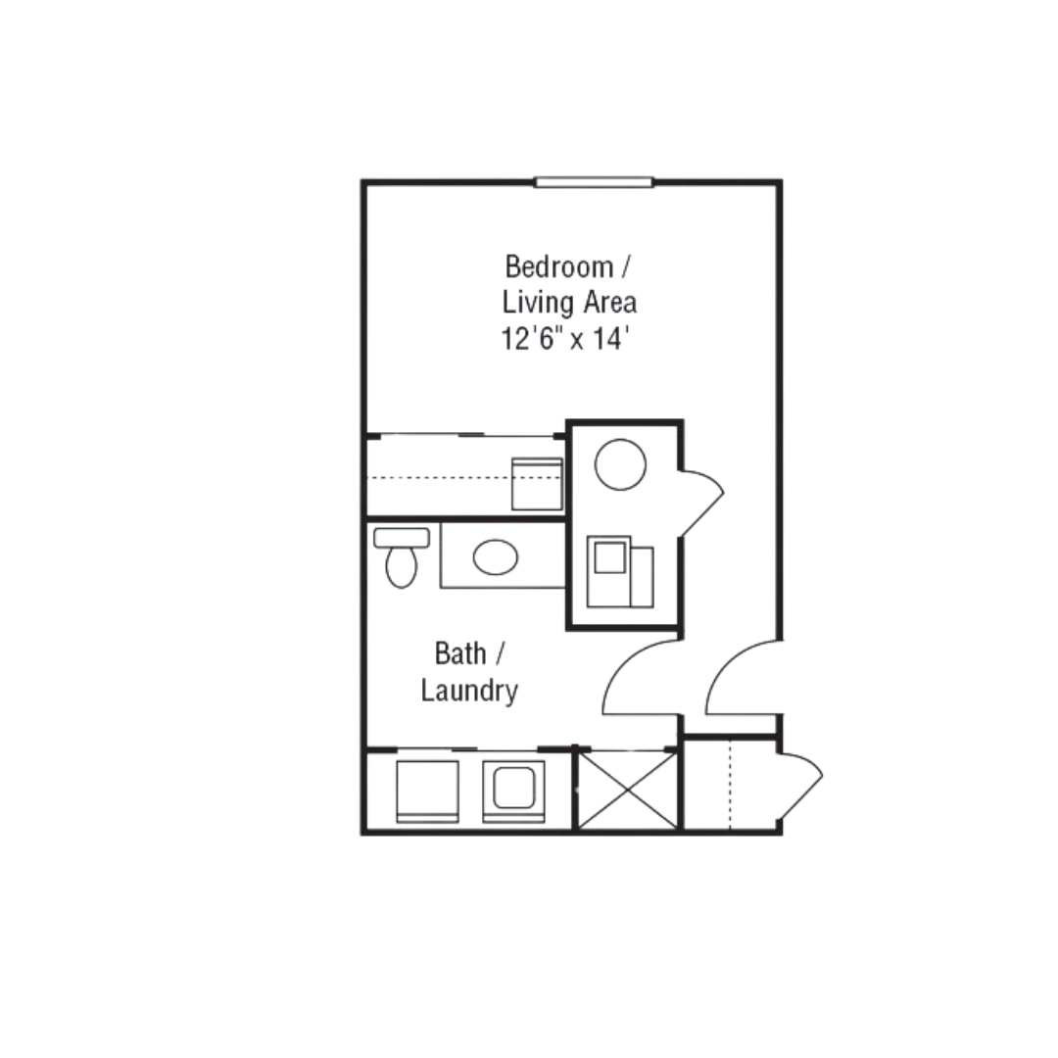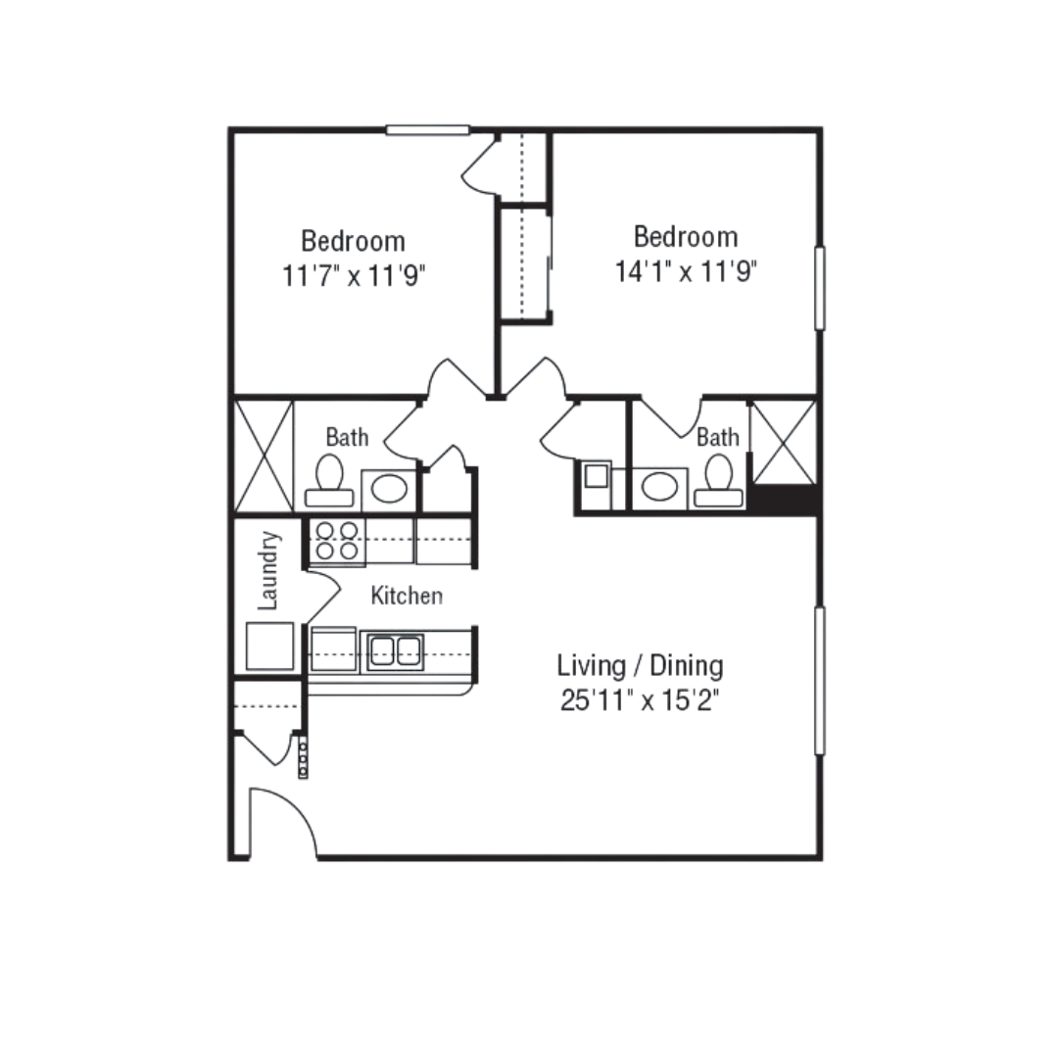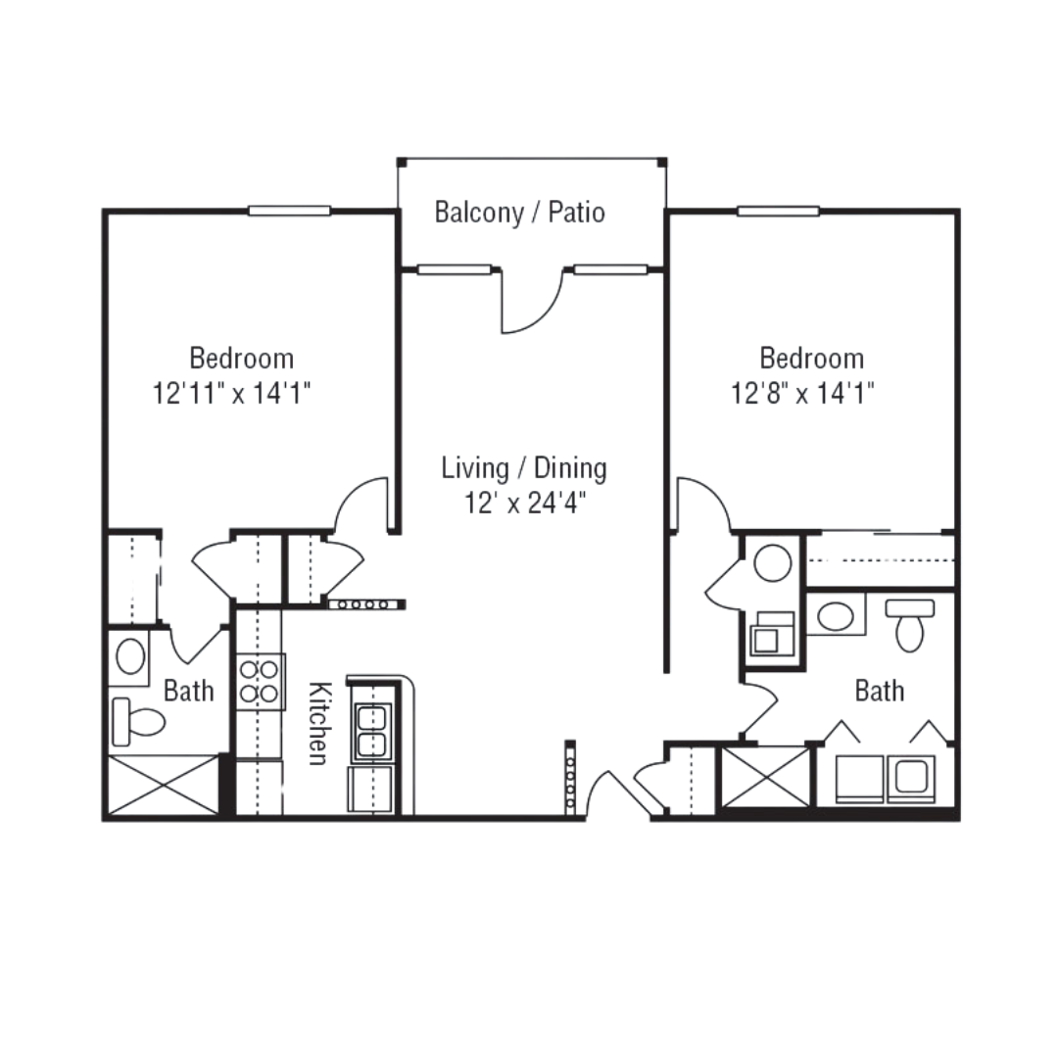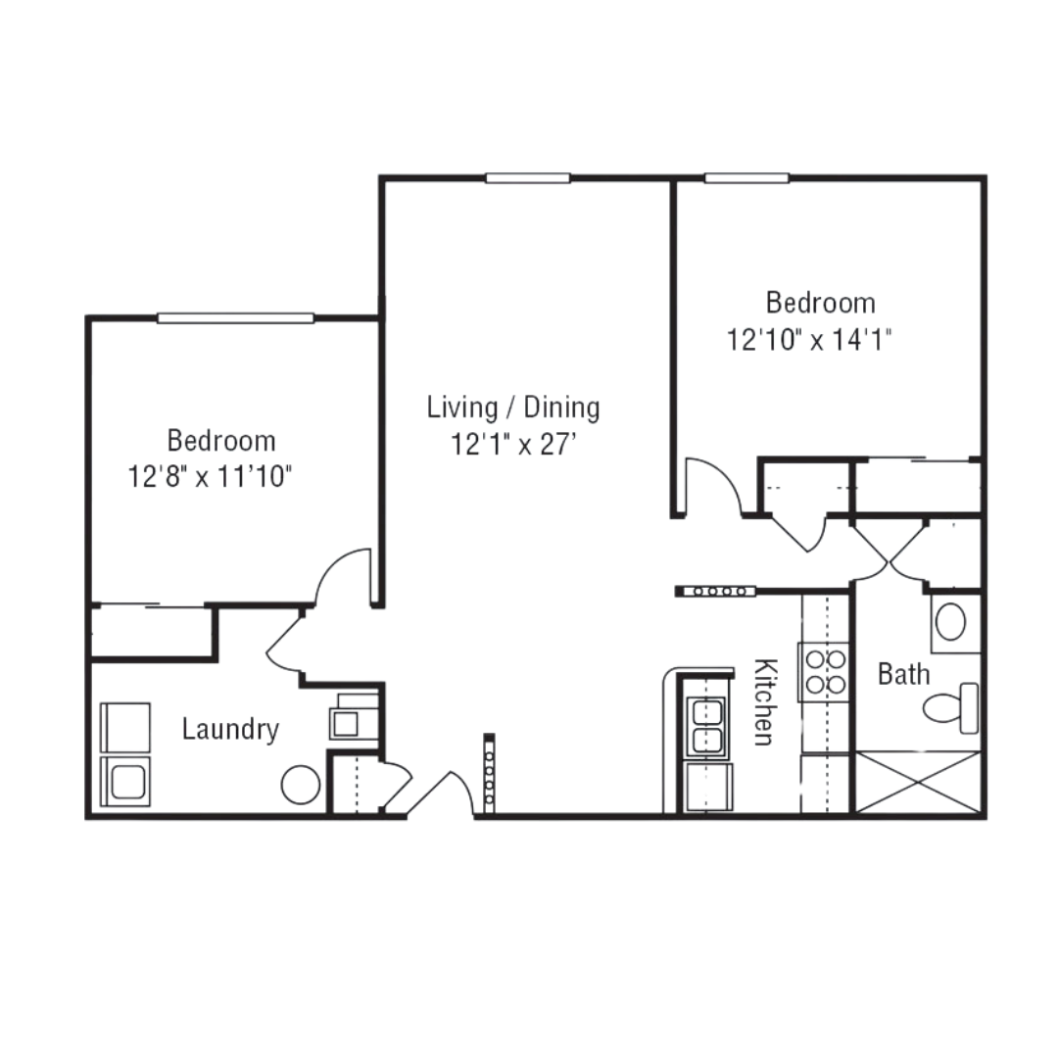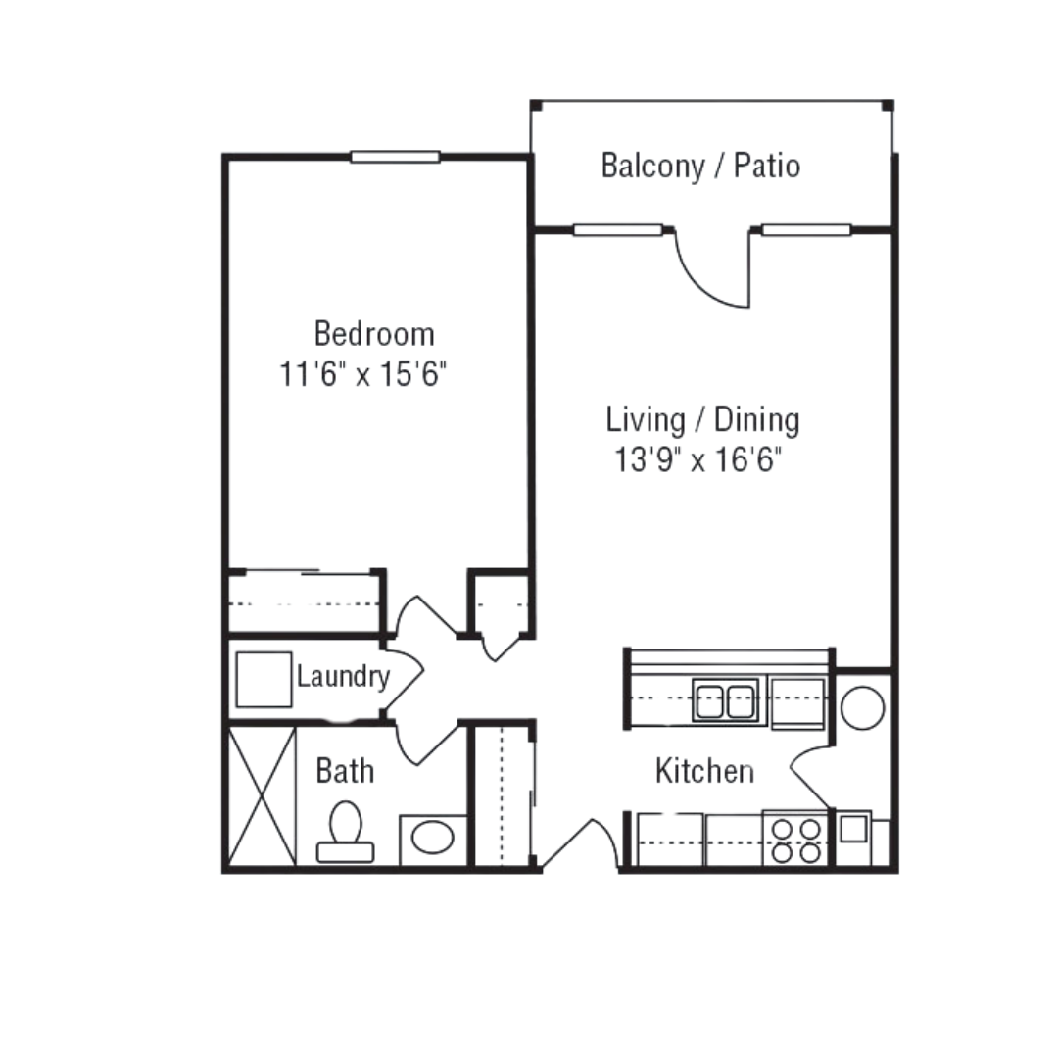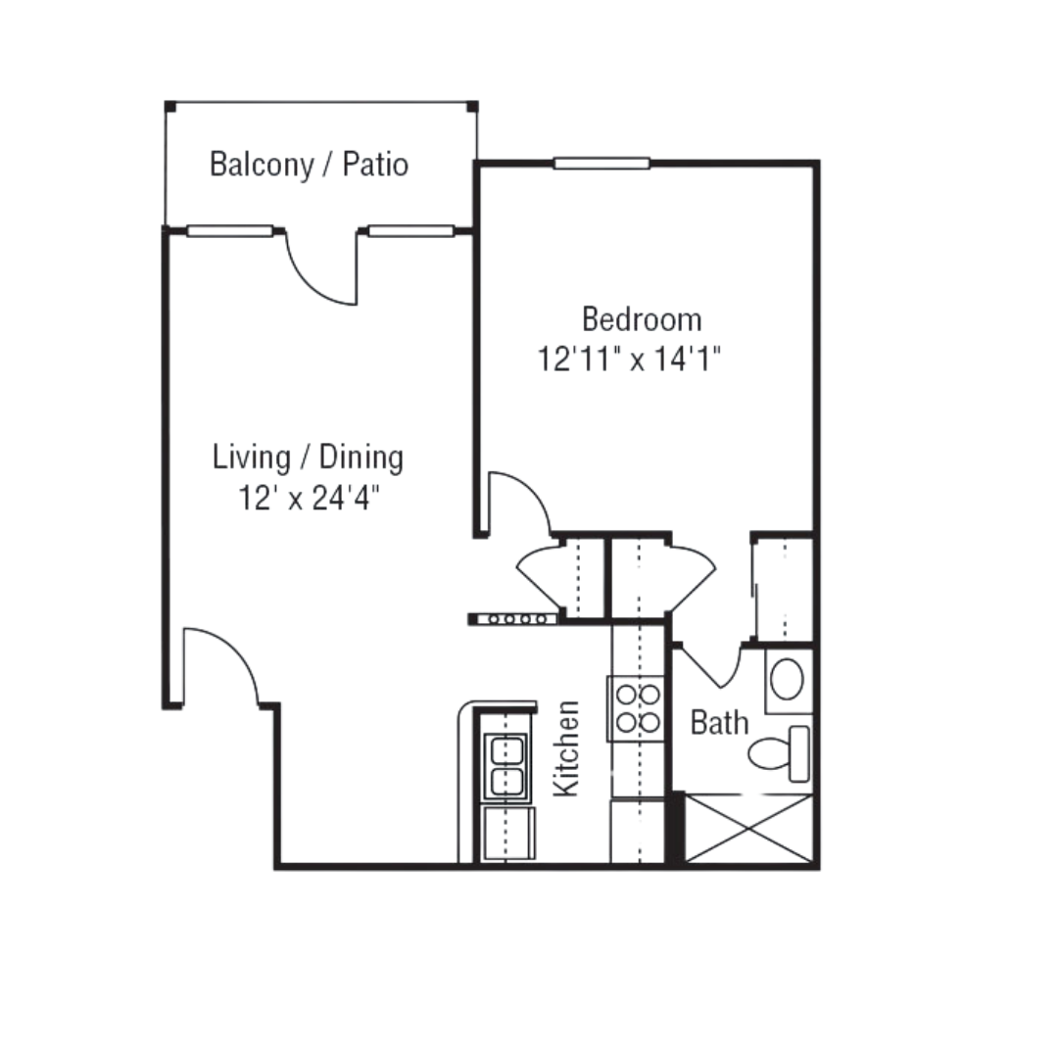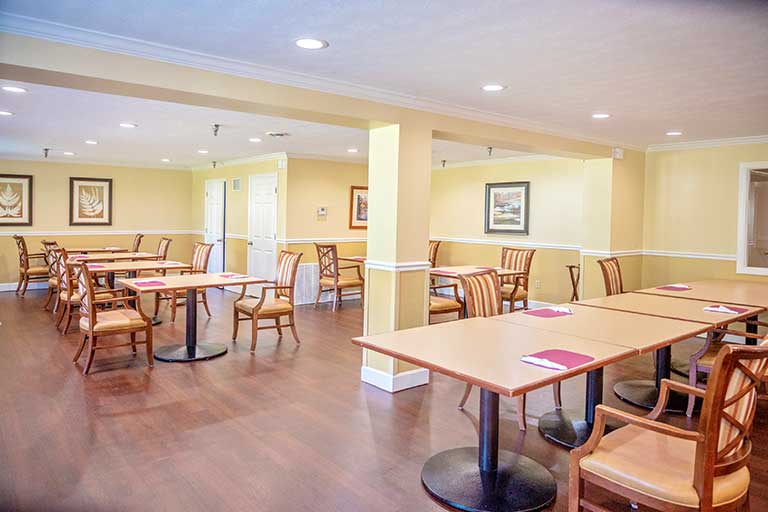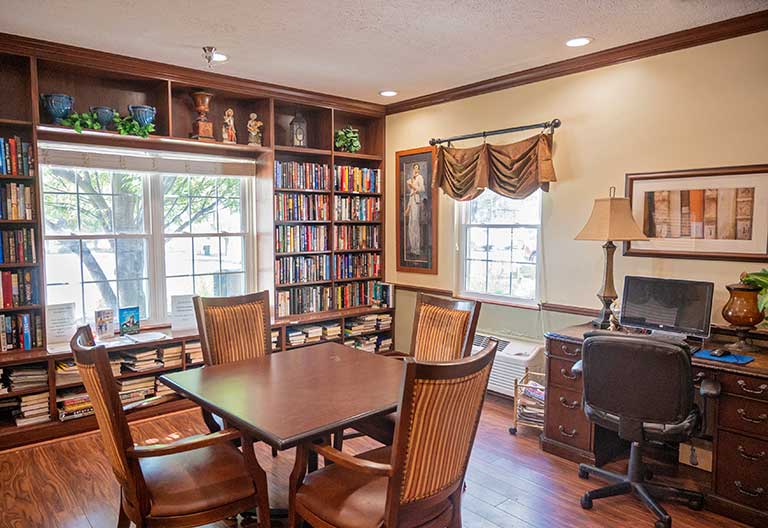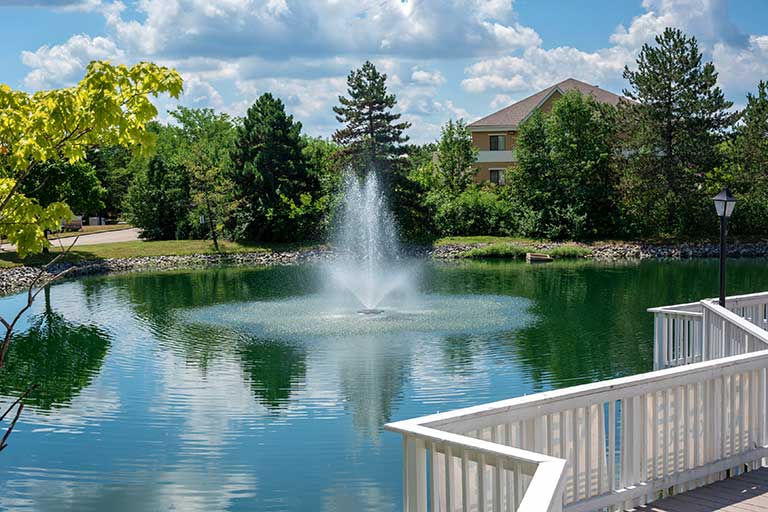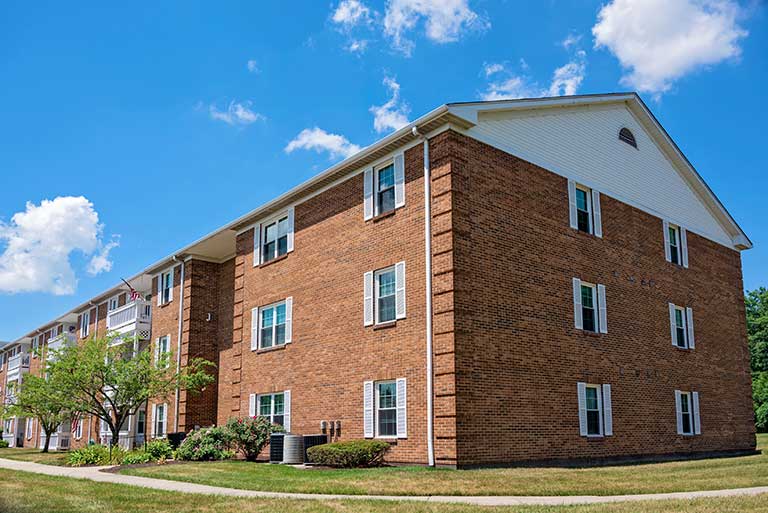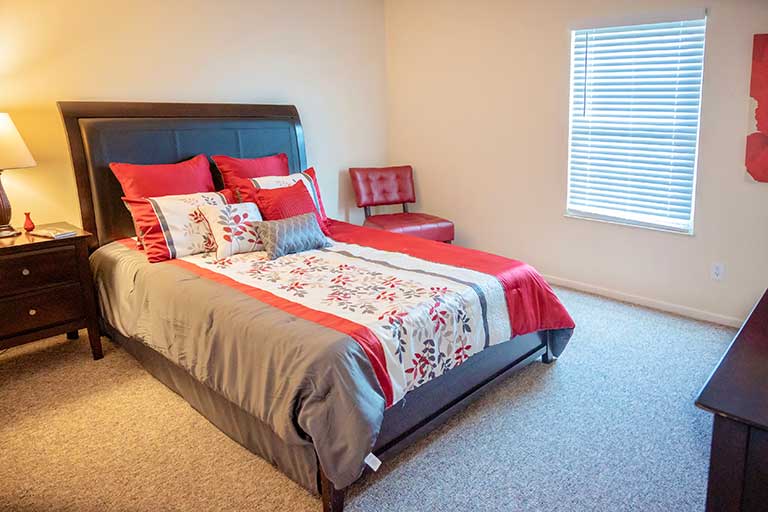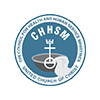Exceptional community living in Dayton, Ohio
The Trinity Community at Miami Township offers residents a unique independent living experience near the Dayton Mall.
Access the best shops, fine dining, and local attractions—take advantage of the vibrant local scene across the street or enjoy an afternoon of sun and fun close to home on our campus that boasts walking paths, a pond featuring a fountain and gazebo. Relax at one of the many cozy outdoor spaces across campus.
This is truly the intersection of peacefulness and city amenities, we are the ideal place for dynamic individuals to call home. Take advantage of the vibrant local scene or enjoy an afternoon of sun and fun close to home on our campus that boasts walking paths, a duck pond and gazebo.
Work out in our exercise room, participate in one or more of the six fitness classes offered weekly, or challenge your neighbors to a competitive game of Mah Jong Bridge. Do you prefer solo or quieter activities? We also offer creative programming, such as card making class, knitting club, flower arranging, and diamond dots, and have a variety of prayer and spiritual development groups, book club, and a well-stocked library Change to “participate in one or more of the six fitness classes offered weekly”
No matter how you’d like to spend the day, we have something for everyone at The Trinity Community at Miami Township.
Our Levels of Care
At The Trinity Community at Miami Township, our residents enjoy maintenance-free, hassle-free independent living. We provide a rich, vibrant lifestyle at an affordable price. With our affordable monthly rates, chef-prepared meals and a la carte supportive services, you’ll get exactly the support you need to live the independent living lifestyle you’ve been seeking.
Floor Plans
Our independent living apartments feature studio, one- and two-bedroom floor plans with up to two bathrooms. Each features a fully equipped kitchen with all major appliances, a washer and dryer, balcony or patio and individually controlled heating and air conditioning.
You can even bring your own car. Our campus includes ample parking as well as single-car garages that may be rented for an extra fee.

